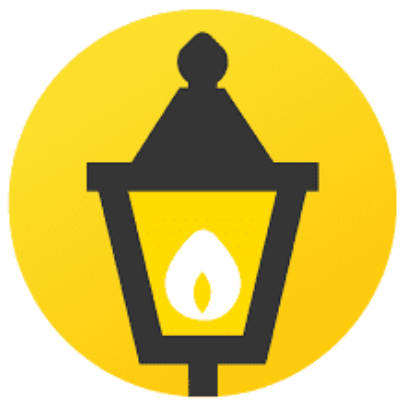For more information regarding the value of a property, please contact us for a free consultation.
5655 Helen DR Zanesville, OH 43701
Want to know what your home might be worth? Contact us for a FREE valuation!

Our team is ready to help you sell your home for the highest possible price ASAP
Key Details
Sold Price $259,900
Property Type Single Family Home
Sub Type Single Family Residence
Listing Status Sold
Purchase Type For Sale
Square Footage 2,553 sqft
Price per Sqft $101
Subdivision Dillon View
MLS Listing ID 4320758
Sold Date 11/22/21
Style Ranch
Bedrooms 3
Full Baths 2
HOA Y/N No
Abv Grd Liv Area 1,736
Year Built 1973
Annual Tax Amount $2,024
Property Sub-Type Single Family Residence
Stories One
Story One
Property Description
Welcome to the country just minutes from the city! This all electric, solar powered home comes with practically no electric bills due to the new extensive solar system installed just a few months ago. Come see this 3 BR (seller used room in basement for 4th), 2 full bath home on approximately 2+/- acre lot near Dillon Lake. The home offers a large living room (converted from garage by previous owners), finished basement with family room and fireplace area with brick walls/floor; oversized 2 car garage, updated landscaping and new koi pond and water feature; firepit on the brick patio, large shed and other storage, spacious yard, new metal roof (2021), newer updated electrical for basement, garage, porches/shed, and koi pond; new carpet in basement; water softener 2 years old; currently has a very substantial well for water and public water should be available at some point; aerator motor for septic was replaced 2 years ago. Owner and solar company representative will give details o
Location
State OH
County Muskingum
Rooms
Basement Finished
Main Level Bedrooms 3
Interior
Heating Heat Pump, Solar
Cooling Central Air
Fireplaces Number 1
Fireplace Yes
Appliance Dryer, Microwave, Range, Refrigerator, Water Softener, Washer
Exterior
Parking Features Attached, Garage, Paved
Garage Spaces 2.0
Garage Description 2.0
Fence Invisible
View Y/N Yes
Water Access Desc Well
View Trees/Woods
Roof Type Metal
Porch Deck, Patio, Porch
Building
Lot Description Corner Lot
Entry Level One
Sewer Septic Tank
Water Well
Architectural Style Ranch
Level or Stories One
Schools
School District West Muskingum Lsd - 6005
Others
Tax ID 17-10-02-04-000
Financing FHA
Read Less
Bought with Connie S Shaeffer • Y City Realty, LLC.
GET MORE INFORMATION




