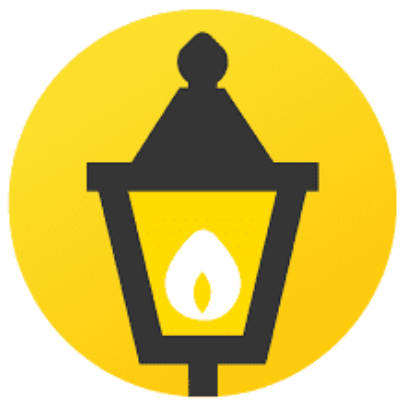For more information regarding the value of a property, please contact us for a free consultation.
1713 MillRace ST NW Massillon, OH 44647
Want to know what your home might be worth? Contact us for a FREE valuation!

Our team is ready to help you sell your home for the highest possible price ASAP
Key Details
Sold Price $259,000
Property Type Single Family Home
Sub Type Single Family Residence
Listing Status Sold
Purchase Type For Sale
Square Footage 1,936 sqft
Price per Sqft $133
Subdivision Westbrook Ests-Ph 4A
MLS Listing ID 4444034
Sold Date 05/02/23
Style Colonial
Bedrooms 3
Full Baths 2
Half Baths 1
HOA Y/N No
Abv Grd Liv Area 1,440
Year Built 2018
Annual Tax Amount $2,420
Lot Size 9,517 Sqft
Acres 0.2185
Property Sub-Type Single Family Residence
Stories Two
Story Two
Property Description
Step right into this lovingly update home. Built in 2018 in Westbrook Estates, this home offers a open floor plan, featuring luxury vinyl plank flooring throughout the main floor and finished basement. The eat in kitchen offers a butcher block island, stainless steel appliances and white cabinetry. The sliding doors lead out to a 15x40 entertainers dream deck, overlooking a serene backyard. Upstairs you will find a oversized master suite with walk in closet and master bath. The second floor feature two additional bedrooms, the second full bath, laundry and oversized hall closet for additional storage. No detail was over looked in the finished basement where you will find a media room with 5.0 in wall surround speakers and a full wet bar and refrigerator. The whole home is wired for in wall speakers in all bathrooms and the family room. There is also 6x8 finished room in the garage with HVAC and a steel door that could be used as office space, a hobby room or additional storage. Over
Location
State OH
County Stark
Direction East
Rooms
Basement Full, Partially Finished, Sump Pump
Interior
Interior Features Wired for Sound
Heating Forced Air, Gas
Cooling Central Air
Fireplace No
Appliance Dryer, Dishwasher, Disposal, Microwave, Range, Refrigerator, Washer
Exterior
Parking Features Attached, Electricity, Garage, Garage Door Opener, Paved, Unpaved
Garage Spaces 2.0
Garage Description 2.0
Water Access Desc Public
Roof Type Asphalt,Fiberglass
Accessibility None
Porch Deck
Building
Faces East
Entry Level Two
Sewer Public Sewer
Water Public
Architectural Style Colonial
Level or Stories Two
Schools
School District Tuslaw Lsd - 7617
Others
Tax ID 10009188
Security Features Carbon Monoxide Detector(s),Smoke Detector(s)
Financing Conventional
Read Less

Bought with Laura Vandervaart • RE/MAX Trends Realty
GET MORE INFORMATION




