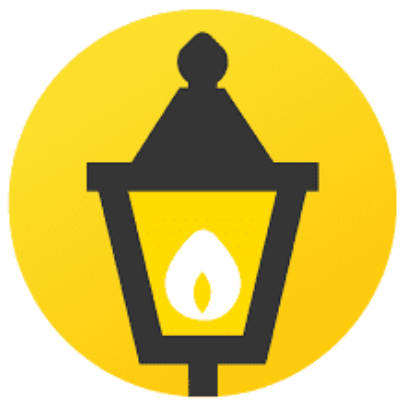For more information regarding the value of a property, please contact us for a free consultation.
5293 Kapok DR Medina, OH 44256
Want to know what your home might be worth? Contact us for a FREE valuation!

Our team is ready to help you sell your home for the highest possible price ASAP
Key Details
Sold Price $567,100
Property Type Single Family Home
Sub Type Single Family Residence
Listing Status Sold
Purchase Type For Sale
Square Footage 4,528 sqft
Price per Sqft $125
Subdivision Raintree Sub Ph 2
MLS Listing ID 4444748
Sold Date 05/08/23
Style Ranch
Bedrooms 3
Full Baths 3
HOA Y/N No
Abv Grd Liv Area 2,264
Year Built 2016
Annual Tax Amount $6,698
Lot Size 3.670 Acres
Acres 3.67
Property Sub-Type Single Family Residence
Stories One
Story One
Property Description
A long drive will transport you through the trees to your own private custom estate that is sure to impress...A vision of luxury all tucked away in an amazing setting! Experience true elegance, 3 bedroom, 3 full bath Ranch Home w/finished basement strategically nestled on a cul-de-sac/premium lot within the trees & no expense spared in the construction/detail/design including oversized 3 car side load garage! One of a kind yard, beautiful elevation w/mix of stone & vinyl shake siding, 3 car side load garage includes large concrete pad for parking & 18+ ft wide garage door for large vehicles...Gourmet kitchen (huge walk in pantry) includes massive block chef's island open is a perfect gathering area for entertaining including formal dining that boast of a tall cool tray ceiling & stone accent wall finished w/round pillars...All season sunroom is a perfect morning room! Owner's suite will delight w/dual sink/granite large vanity & walk in tiled shower that will pamper, large walk close
Location
State OH
County Medina
Rooms
Basement Full, Finished
Main Level Bedrooms 3
Interior
Heating Electric, Heat Pump, Propane
Cooling Central Air
Fireplace No
Appliance Dishwasher, Microwave, Range, Refrigerator
Exterior
Parking Features Attached, Garage, Paved
Garage Spaces 3.0
Garage Description 3.0
Fence Partial
View Y/N Yes
Water Access Desc Public
View Trees/Woods
Roof Type Asphalt,Fiberglass
Building
Lot Description Wooded
Entry Level One
Sewer Septic Tank
Water Public
Architectural Style Ranch
Level or Stories One
Schools
School District Cloverleaf Lsd - 5204
Others
Tax ID 020-10A-10-010
Financing Conventional
Read Less

Bought with Kristin Baum • RE/MAX Crossroads Properties
GET MORE INFORMATION




