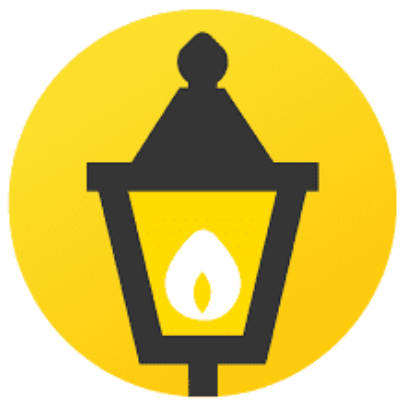For more information regarding the value of a property, please contact us for a free consultation.
1172 Dalton DR Painesville, OH 44077
Want to know what your home might be worth? Contact us for a FREE valuation!

Our team is ready to help you sell your home for the highest possible price ASAP
Key Details
Sold Price $155,500
Property Type Single Family Home
Sub Type Single Family Residence
Listing Status Sold
Purchase Type For Sale
Square Footage 1,470 sqft
Price per Sqft $105
Subdivision Dalton 01
MLS Listing ID 4212462
Sold Date 09/23/20
Style Ranch
Bedrooms 3
Full Baths 1
Half Baths 1
HOA Y/N No
Abv Grd Liv Area 1,470
Year Built 1960
Annual Tax Amount $2,941
Lot Size 0.397 Acres
Acres 0.3972
Property Sub-Type Single Family Residence
Stories One
Story One
Property Description
Solid ranch design situated on a 100 x 173' lot in quiet Painesville Township location. A well built home with full basement, spacious attached garage (24 x 22') and wide overhangs protecting the exterior siding. Functional floor plan with generous room sizes and ample closet space. Brick accent wall at front entry, hallway area and sandstone fireplace with matching hearth in living room. Several recent improvements including laminate flooring in hallway and bedrooms; linoleum flooring in kitchen and bathroom; carpeting in living and dining rooms; counter top and sink in kitchen; double bowl vanity w/soft close drawers/doors, sinks, faucets and toilet in full bathroom. Hot water tank replaced in 2015 and newer, sliding door leading to patio.
Hot water heating system with two zones and separate thermostats; one zone for main living area and other for three bedrooms; new pump installed in January of 2019. Unfinished basement offers large, open rec room spaces that is postured for creative finish with separate, mechanical/laundry/storage area. Cement patio with retractable awning leads to a 16 x 32' (3' to 8') in-ground pool The pool is older yet still functioning well ... seller will help orientate buyer and provide pool service details. Basement and half bathroom is accessible from garage.
Location
State OH
County Lake
Direction North
Rooms
Other Rooms Outbuilding, Storage
Basement Full, Unfinished
Main Level Bedrooms 3
Interior
Heating Gas, Hot Water, Steam
Cooling None
Fireplaces Number 1
Fireplace Yes
Appliance Range, Refrigerator
Exterior
Parking Features Attached, Garage, Garage Door Opener, Paved, Water Available
Garage Spaces 2.0
Garage Description 2.0
Fence Chain Link
Pool In Ground
Water Access Desc Public
Roof Type Asphalt,Fiberglass
Porch Patio
Building
Faces North
Sewer Septic Tank
Water Public
Architectural Style Ranch
Level or Stories One
Additional Building Outbuilding, Storage
Schools
School District Riverside Lsd Lake- 4306
Others
Tax ID 11-A-025-A-00-015-0
Acceptable Financing Cash, Conventional
Listing Terms Cash, Conventional
Financing Conventional
Read Less

Bought with Ashley N Cook • CENTURY 21 Asa Cox Homes
GET MORE INFORMATION




