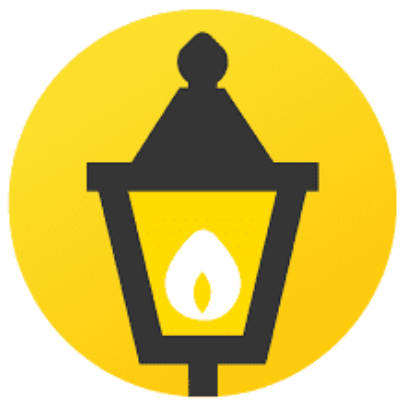For more information regarding the value of a property, please contact us for a free consultation.
47677 Watson RD St. Clairsville, OH 43950
Want to know what your home might be worth? Contact us for a FREE valuation!

Our team is ready to help you sell your home for the highest possible price ASAP
Key Details
Sold Price $584,900
Property Type Single Family Home
Sub Type Single Family Residence
Listing Status Sold
Purchase Type For Sale
Square Footage 3,932 sqft
Price per Sqft $148
Subdivision Whispering Woods Sd
MLS Listing ID 4426853
Sold Date 05/31/23
Style Conventional
Bedrooms 5
Full Baths 4
HOA Y/N No
Abv Grd Liv Area 3,132
Year Built 1995
Annual Tax Amount $5,268
Lot Size 1.140 Acres
Acres 1.14
Property Sub-Type Single Family Residence
Stories Two
Story Two
Property Description
Wonderful custom-built Cape Cod Style home on 1.14 acres, and the in-ground heated pool with a pergola bar area you have always wanted! Desirable location just outside the city limits of St. Clairsville, conveniently located just minutes from Interstate 70 exit #215. This home sits stately on 1.14 acres with a governor's style driveway leading to a four-car garage. Outside you'll enjoy the 40-foot-long covered front porch, pool, patio and trex deck. This location offers it all, WITH NO CITY INCOME TAX AND NO HOA FEES.
Inside boasts 3,132 sq. feet of living area on the first and second floor and approx. 800 sq. ft. in the basement totaling approx. 3,900 sq. ft. of living area. This impressive 5 bedroom 4 bath home has an exceptional eat-in kitchen with an island and new stainless steel appliances. The kitchen opens to both a spacious great room with vaulted beamed ceiling & french doors that lead to the dining room. Work from home in a comfortable main-level office. The second floor features 4 bedrooms, including the spacious master suite & master bath, and 3 additional bedrooms with 1 bath.
Quality built: hardwood, ceramic & carpeted floors where you want them, 2 gas fireplaces, 2 furnaces, One gas forced area, and one gas boiler for floor heat. tankless water heater, water pressure booster, 6-panel solid oak doors, whole house vacuum, stereo, intercom, and security.
Just stunning inside and out! Oil and gas rights are in production and will not convey.
Location
State OH
County Belmont
Direction Southwest
Rooms
Basement Crawl Space, Partial, Partially Finished, Sump Pump
Interior
Interior Features Central Vacuum, Jetted Tub, Wired for Sound
Heating Forced Air, Gas, Radiant
Cooling Central Air
Fireplaces Number 2
Fireplace Yes
Appliance Dishwasher, Disposal, Microwave, Range, Refrigerator, Water Softener
Exterior
Parking Features Attached, Drain, Direct Access, Electricity, Garage, Garage Door Opener, Paved, Water Available
Garage Spaces 4.0
Garage Description 4.0
Fence Other
Pool In Ground
Water Access Desc Public
Roof Type Asphalt,Fiberglass
Porch Deck, Porch
Building
Lot Description Wooded
Faces Southwest
Sewer Septic Tank
Water Public
Architectural Style Conventional
Level or Stories Two
Schools
School District St Clairsville-Richl - 706
Others
Tax ID 32-00794-006
Security Features Security System
Financing Cash
Read Less

Bought with Karen L Derosa • Harvey Goodman, REALTOR
GET MORE INFORMATION




