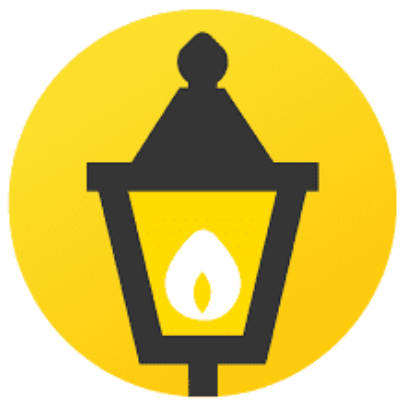For more information regarding the value of a property, please contact us for a free consultation.
4011 Burkey RD Youngstown, OH 44515
Want to know what your home might be worth? Contact us for a FREE valuation!

Our team is ready to help you sell your home for the highest possible price ASAP
Key Details
Sold Price $170,000
Property Type Single Family Home
Sub Type Single Family Residence
Listing Status Sold
Purchase Type For Sale
Square Footage 1,080 sqft
Price per Sqft $157
Subdivision Township/Austintown Original S
MLS Listing ID 5014564
Sold Date 03/08/24
Style Ranch
Bedrooms 3
Full Baths 1
Half Baths 1
HOA Y/N No
Abv Grd Liv Area 1,080
Year Built 1955
Annual Tax Amount $1,494
Tax Year 2023
Lot Size 0.773 Acres
Acres 0.773
Property Sub-Type Single Family Residence
Stories One
Story One
Property Description
Start your next adventure with this move-in-ready Austintown home, eager to please with its desirable three-bedroom layout! Tucked away in a tree-lined lot, the endearing residence is captured in natural privacy. A pair of raised entryways lead to both a formal and casual side deck that wraps under the covered walkway to the oversized attached 2-car garage with walk-up attic storage space. A decorative, stained wood front door opens to reveal a sizeable living room with like-styled flooring that fills much of the home. Thick wood trim work follows suits, running along baseboards and window casements. Multiple windows introduce plenty of natural light through the living room as a sculpted entryway gives way to the robust central dining room. The nearby hall joins a pair of nicely sized guest bedrooms, each with personal closet space. They are divided by a tastefully tiled full bath with its elegant vanity and glass block window. At the casual entrance and rear of the home, an exceptional kitchen boasts large, tiled flooring, must-see epoxy countertops with a matching backsplash, and a prominent island sitting below the pot rack with lighting above. Around the corner, a walk-in pantry is found across the hall from the updated half bath. Completing the floor, an oversized master bedroom utilizes a private hallway along with its ample closet space. Below, a full basement offers tons of storage options, a new water heating system, and a utility room with laundry hookups and security provisions. Updates include: roof and gutters 2023, heating system 2023, hot water tank 2023, and so much more! Plus a one-year home warranty!
Location
State OH
County Mahoning
Rooms
Basement Full, Unfinished
Main Level Bedrooms 3
Interior
Heating Baseboard, Gas, Hot Water, Steam
Cooling Ceiling Fan(s)
Fireplaces Number 1
Fireplace No
Appliance Range, Refrigerator
Laundry Electric Dryer Hookup, Gas Dryer Hookup, In Basement
Exterior
Parking Features Attached, Driveway, Garage, Paved
Garage Spaces 2.0
Garage Description 2.0
Water Access Desc Public
Roof Type Shingle
Porch Deck
Private Pool No
Building
Entry Level One
Foundation Block
Sewer Septic Tank
Water Public
Architectural Style Ranch
Level or Stories One
Schools
School District Austintown Lsd - 5001
Others
Tax ID 48-080-0-154.00-0
Acceptable Financing Cash, Conventional, FHA, VA Loan
Listing Terms Cash, Conventional, FHA, VA Loan
Financing Conventional
Read Less

Bought with Rochelle Arriola • Berkshire Hathaway HomeServices Stouffer Realty
GET MORE INFORMATION




