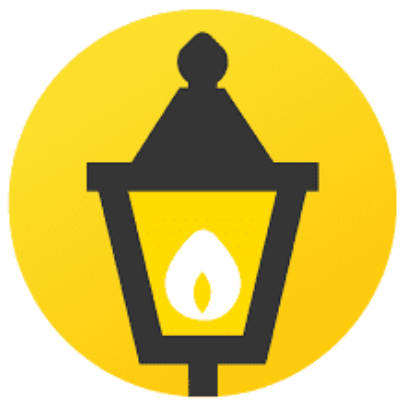For more information regarding the value of a property, please contact us for a free consultation.
1296 Maxfli DR Akron, OH 44312
Want to know what your home might be worth? Contact us for a FREE valuation!

Our team is ready to help you sell your home for the highest possible price ASAP
Key Details
Sold Price $497,000
Property Type Single Family Home
Sub Type Single Family Residence
Listing Status Sold
Purchase Type For Sale
Square Footage 2,545 sqft
Price per Sqft $195
Subdivision Chenoweth Country Club Estates
MLS Listing ID 5035075
Style Ranch
Bedrooms 3
Full Baths 2
Half Baths 1
Year Built 1998
Annual Tax Amount $6,862
Tax Year 2023
Lot Size 0.505 Acres
Property Sub-Type Single Family Residence
Property Description
Welcome home to this METICULOUSLY maintained custom-built, solid, all-brick ranch home that has been well-loved and cared for by its original owner! This home sits on a 1/2 acre lot and the 6th tee box of the beautiful Chenoweth Country Club Golf Course! This ranch features 2,545 sq ft. of finished space on the main level with 3 spacious bedrooms, 2.5 bathrooms and an insulated 3-car garage with 9-foot ceilings! This home is a solid build with 7/8-inch custom trim, solid six-panel doors, and so much more that will wow you! Stepping in through the front door, you will love the great room's 12-foot vaulted ceilings with a Velux skylight which brings in tons of natural light. The double-sided gas fireplace leads you into the 4 seasons sunroom to enjoy all-year round. The eat-in kitchen offers tons of custom cabinetry, plenty of counter space, an island, a pantry, appliances including a double oven, and an area for a breakfast nook with a large window viewing the golf course. The master bedroom has two closets leading into the bathroom featuring a shower, jacuzzi tub with waterfall faucet and double sinks. The other two bedrooms are great sizes separate from the master suite and share another full bathroom with double sinks. The first-floor laundry comes with a built-in ironing center and half bath making this home full first-floor living! Downstairs, the 12-foot course, 12-inch block unfinished basement gives a buyer more than enough space to finish to their liking and still have plenty of storage space! The outside area features a relaxing stamped patio overlooking a full green yard with an 11-zone irrigation system and a backyard fountain. Some updates include double tank water softener (2018), sump pump with alarm (2022), HWT (2022), roof (2014), black KitchenAid black French-door fridge (2022), and WiFi Thermostat. Don't miss your chance to see this well-built home in a beautiful neighborhood! Schedule a showing and make this home yours today!
Location
State OH
County Summit
Interior
Heating Forced Air, Gas
Cooling Central Air
Fireplaces Number 1
Fireplaces Type Double Sided, Gas, See Through
Exterior
Exterior Feature Sprinkler/Irrigation, Outdoor Grill
Parking Features Attached, Drain, Electricity, Garage, Garage Door Opener, Paved, Water Available
Garage Spaces 3.0
Garage Description 3.0
View Y/N Yes
View Golf Course
Roof Type Asphalt,Fiberglass
Building
Lot Description On Golf Course
Story 1
Sewer Public Sewer
Water Well
Schools
School District Springfield Lsd Summit- 7713
Others
Acceptable Financing Cash, Conventional, FHA, VA Loan
Listing Terms Cash, Conventional, FHA, VA Loan
Read Less
Bought with Ginger E Kuhn • Keller Williams Legacy Group Realty



