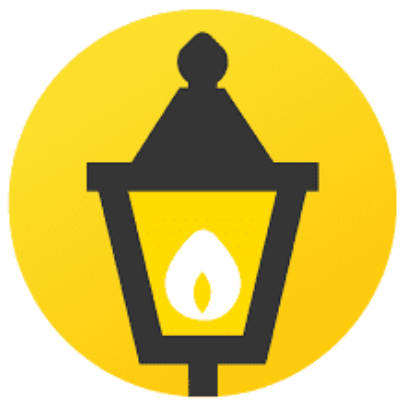For more information regarding the value of a property, please contact us for a free consultation.
1423 Springhaven CIR NE Massillon, OH 44646
Want to know what your home might be worth? Contact us for a FREE valuation!

Our team is ready to help you sell your home for the highest possible price ASAP
Key Details
Sold Price $290,000
Property Type Single Family Home
Sub Type Single Family Residence
Listing Status Sold
Purchase Type For Sale
Square Footage 2,259 sqft
Price per Sqft $128
Subdivision Springhaven Allotment
MLS Listing ID 5046000
Sold Date 07/01/24
Style Contemporary,Colonial,Conventional
Bedrooms 3
Full Baths 2
Half Baths 1
HOA Y/N No
Abv Grd Liv Area 2,259
Year Built 1990
Annual Tax Amount $3,220
Tax Year 2023
Lot Size 0.316 Acres
Acres 0.3161
Property Sub-Type Single Family Residence
Stories Two
Story Two
Property Description
Welcome home to this spacious colonial with 3 bedrooms, 2.5 baths, 2259 sq ft in the heart of Massillon! The front entry takes you into the two-story foyer with beautiful hardwood oak flooring. Off the foyer, you'll find a convenient office space. The living room is open to the dining room that features a beautiful bay window that brings in a ton of natural light! Right next door is the eat-in kitchen with tile flooring, gorgeous oak cabinetry, Corian counters and tile backsplash, plenty of room to entertain family and friends! The spacious family room is open to the kitchen and boasts built-ins, another bay window, access to the back deck through a brand new sliding back door and a fantastic fireplace with a gas insert! The first-floor laundry has ceramic tile flooring and cabinet space above for storage. Next to the laundry is access to both the front lawn and the attached two car garage. Completing the first floor is the convenient 1/2 bath with a pedestal sink! Upstairs you'll find a well-appointed master suite with an additional sitting area and two closets. The ensuite features vinyl flooring, a corner shower with a tub, dual sinks with gorgeous counters and a walk-in closet! The other two bedrooms are wonderfully sized and feature ample closet space. The additional full bath comes with a tub/shower combo Six-panel solid oak doors throughout. Out back you'll find a deck that overlooks the newly excavated backyard with wooded views and a brick patio! Great privacy. The partially finished basement awaits your finishing touches & provides ample storage. Schedule your showing today!
Location
State OH
County Stark
Rooms
Basement Full, Partially Finished, Unfinished, Sump Pump
Interior
Interior Features Built-in Features, Ceiling Fan(s), Cathedral Ceiling(s), Entrance Foyer, Eat-in Kitchen, Walk-In Closet(s)
Heating Forced Air, Gas
Cooling Central Air
Fireplaces Number 1
Fireplaces Type Gas, Living Room
Fireplace Yes
Appliance Dryer, Dishwasher, Disposal, Range, Refrigerator, Washer
Laundry Laundry Chute, Main Level
Exterior
Parking Features Attached, Garage, Garage Door Opener, Paved
Garage Spaces 2.0
Garage Description 2.0
View Y/N Yes
Water Access Desc Public
View Trees/Woods
Roof Type Asphalt,Fiberglass
Porch Deck, Patio
Private Pool No
Building
Sewer Public Sewer
Water Public
Architectural Style Contemporary, Colonial, Conventional
Level or Stories Two
Schools
School District Massillon Csd - 7609
Others
Tax ID 00615891
Security Features Smoke Detector(s)
Financing Cash
Read Less

Bought with Jose Medina • Keller Williams Legacy Group Realty
GET MORE INFORMATION




