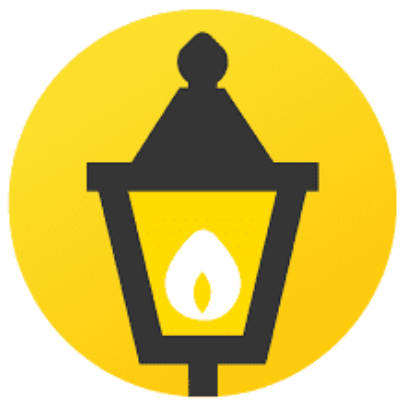For more information regarding the value of a property, please contact us for a free consultation.
7049 Bishop RD Poland, OH 44514
Want to know what your home might be worth? Contact us for a FREE valuation!

Our team is ready to help you sell your home for the highest possible price ASAP
Key Details
Sold Price $355,000
Property Type Single Family Home
Sub Type Single Family Residence
Listing Status Sold
Purchase Type For Sale
Square Footage 2,552 sqft
Price per Sqft $139
Subdivision Kirkland Woods
MLS Listing ID 5085822
Style Conventional
Bedrooms 4
Full Baths 1
Half Baths 2
Year Built 1941
Annual Tax Amount $4,496
Tax Year 2023
Lot Size 0.697 Acres
Property Sub-Type Single Family Residence
Property Description
Immerse yourself in the breathtaking updates, thoughtful design elements, and unquestionable charm of this Pinterest-Perfect, four-bedroom Poland home! Standing proudly amongst its brick walkway and manicured landscaping, this home easily stands out. This elaborate home offers a fenced-in backyard with a sizeable, heated, in-ground pool, a private stone patio area, and a casual screened-in sunroom at the side entryway. A detached two-car garage sits nearby at the end of the drive. Through the formal entry, a prominent foyer highlights the main staircase as you surround yourself in comfort. Find yourself in front of a cackling fireplace in the window-lined living room or step further into a must-see parlor, with great views from all angles and plenty of sunshine; perfect for a home office. Formal dining is located opposite, beneath decadent lighting. A charming half bath leads past the unique coffee bar and inset serving area while the central updated 2022 kitchen is quick to steal the show. Here, the surroundings are straight from your dream Pinterest board; a Farmhouse sink, sliding barn door pantry, ceiling-height cabinets paired with a shimmering backsplash, and quartz countertops. The large island yields an inset microwave while the stovetop brings an advantageous pot filler in the matching brushed gold accents found throughout. Just past the kitchen, the oversized great room provides plenty of space with the central gas fireplace, built-in cabinets, and views of the private backyard. Upstairs, the quartet of bedrooms provide plush carpeted flooring and large windows that brighten the quarters. They are joined by a full bath at mid hall. An oversized master bedroom suite seals the deal with its own private half bath, fireplace, and veranda access to enjoy a morning coffee and soak up the sun. Laundry with washer & dryer staying, storage, and utilities are found in the waterproofed basement. Ask the listing agent for the list of updates!
Location
State OH
County Mahoning
Interior
Heating Baseboard, Gas, Hot Water, Steam
Cooling Ceiling Fan(s), Window Unit(s)
Fireplaces Number 3
Fireplaces Type Gas, Great Room, Living Room, Primary Bedroom
Laundry In Basement
Exterior
Exterior Feature Private Yard
Parking Features Driveway, Detached, Electricity, Garage, Garage Door Opener, Paved
Garage Spaces 2.0
Garage Description 2.0
Fence Back Yard, Privacy, Vinyl, Wood
Pool Diving Board, Gas Heat, Heated, In Ground, Pool Cover, Pool Sweep, Liner
Roof Type Shingle
Building
Sewer Public Sewer
Water Public
Schools
School District Poland Lsd - 5007
Others
Acceptable Financing Cash, Conventional, FHA, VA Loan
Listing Terms Cash, Conventional, FHA, VA Loan
Read Less
Bought with Jill E Herock • Burgan Real Estate



