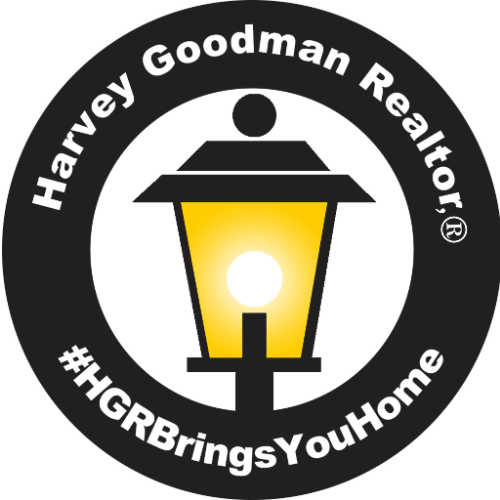For more information regarding the value of a property, please contact us for a free consultation.
4454 Rishel Street Grove City, OH 43123
Want to know what your home might be worth? Contact us for a FREE valuation!

Our team is ready to help you sell your home for the highest possible price ASAP
Key Details
Sold Price $495,000
Property Type Single Family Home, Vacant Land
Sub Type Single Family Residence
Listing Status Sold
Purchase Type For Sale
Square Footage 2,521 sqft
Price per Sqft $196
Subdivision Autumn Grove
MLS Listing ID 224028664
Bedrooms 4
Full Baths 2
HOA Fees $35/ann
Year Built 2019
Annual Tax Amount $6,385
Lot Size 9,147 Sqft
Property Sub-Type Single Family Residence
Property Description
HAPPY NEW YEAR to your buyers!! Pride of ownership shown in the Exceptional open concept of this lovely 4 BR 2.5 Ba. home. Large LR, DR, with an awesome chef's kitchen boasting oversized island with granite countertop, Blk SS Appl, Coffee nook and lg pantry. Slip into the impressive master BR with on-suite. 3 BR up with reading/play area at top of stairs. Relax in the AMAZING Master Spa 19D swim spa & built in Hot Tub w/custom decking. Offers ample room for outdoor activities. Gorgeous stamped concrete patio with outdoor kit., fire pit and fire table. All outdoor furniture stays. Think of all the possibilities for designing the full bsmt. Vinyl fencing & storage shed complete the back yard. If everything were added to a newbuild, The price would be well over $600K. DEFINATELY A MUST SEE!
Location
State OH
County Franklin
Community Autumn Grove
Area 0.21
Rooms
Other Rooms 1st Floor Primary Suite, Bonus Room, Dining Room, Living Room
Dining Room Yes
Interior
Cooling Central Air
Equipment Yes
Laundry 1st Floor Laundry
Exterior
Exterior Feature Hot Tub
Parking Features Attached Garage, On Street
Garage Spaces 2.0
Garage Description 2.0
Schools
High Schools South Western Csd 2511 Fra Co.
Others
Acceptable Financing VA, FHA, Conventional
Listing Terms VA, FHA, Conventional
Read Less


