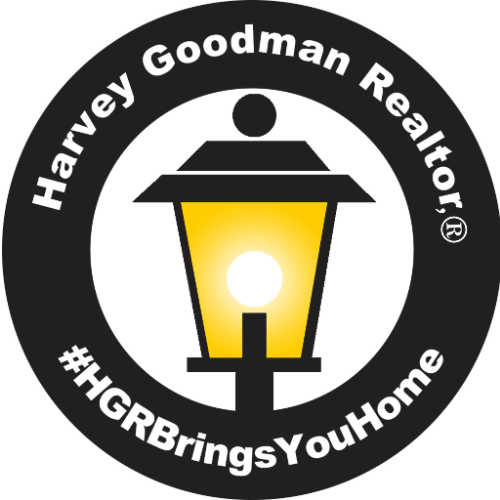For more information regarding the value of a property, please contact us for a free consultation.
11194 Plum Ridge Place Plain City, OH 43064
Want to know what your home might be worth? Contact us for a FREE valuation!

Our team is ready to help you sell your home for the highest possible price ASAP
Key Details
Sold Price $2,575,000
Property Type Single Family Home, Vacant Land
Sub Type Single Family Residence
Listing Status Sold
Purchase Type For Sale
Square Footage 5,872 sqft
Price per Sqft $438
Subdivision Plum Ridge Place/Jerome Village
MLS Listing ID 224024110
Bedrooms 4
Full Baths 5
HOA Fees $125/ann
Year Built 2021
Annual Tax Amount $30,897
Lot Size 0.570 Acres
Property Sub-Type Single Family Residence
Property Description
Nestled in Plum Ridge Pl, this executive home seamlessly blends modern architecture w/luxurious amenities, creating an idyllic retreat and passion for cooking, cars, entertaining, and outdoor living. The main level features private office, guest suite, dining, family, and hearth room w/12-foot coffered ceilings, hw floors, 2 fireplaces that open to the lanai and private backyard oasis. The chef's dream kitchen features Thermador appliances, quartz countertops, and perfectly designed coffee/bar area. The 2nd floor owner's suite is a true sanctuary and hosts 2 additional bedrooms suites. The LL is an entertainment hub, fitness, golf simulator, media room, bar, and wine tasting room. The four-car professional garage is perfection, capable of accommodating 3 additional cars w/lifts. Stunning.
Location
State OH
County Union
Community Plum Ridge Place/Jerome Village
Area 0.57
Rooms
Other Rooms Den/Home Office - Non Bsmt, Dining Room, Eat Space/Kit, 3-season Room, Great Room, Rec Rm/Bsmt
Dining Room Yes
Interior
Heating Forced Air
Cooling Central Air
Fireplaces Type Gas Log
Equipment Yes
Laundry 2nd Floor Laundry
Exterior
Exterior Feature Irrigation System
Parking Features Attached Garage, Lift
Garage Spaces 4.0
Garage Description 4.0
Building
Lot Description Wooded
Schools
High Schools Dublin Csd 2513 Fra Co.
Others
Acceptable Financing Conventional
Listing Terms Conventional
Read Less
