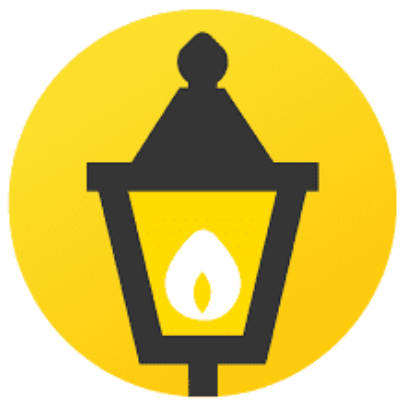For more information regarding the value of a property, please contact us for a free consultation.
414 W 8th ST Dover, OH 44622
Want to know what your home might be worth? Contact us for a FREE valuation!

Our team is ready to help you sell your home for the highest possible price ASAP
Key Details
Sold Price $222,500
Property Type Single Family Home
Sub Type Single Family Residence
Listing Status Sold
Purchase Type For Sale
Square Footage 2,336 sqft
Price per Sqft $95
Subdivision City/Dover
MLS Listing ID 5063667
Style Conventional
Bedrooms 3
Full Baths 2
Year Built 1933
Annual Tax Amount $1,777
Tax Year 2023
Lot Size 9,583 Sqft
Property Sub-Type Single Family Residence
Property Description
Nice quiet Dover location, with 2 city lots ,99x138 .Very well cared for 1.5 story home, with great curb appeal, nicely landscaped lot. Updated eat in kitchen with all appliances included. Anderson windows thru out. Formal Dinning Room , Living room with gas fireplace. Enclosed front porch. First floor master bedroom and bath, first floor laundry and a smaller bedroom or could be an office and there is a 14.5X15.5 enclosed side sunporch .There are 2 bedrooms on the second level . Lower level has a family room with a bar, a root cellar, bath, and lots of storage. Along with the single car garage , there is a 20x36 ft. with heat and AC, 220 electric and 4x12 attached work shop and was once a three car garage, more storage with 2 more out buildings, 10x18(with electric)z and a 4x12 attached to the garage. Sellers are offering a 1 yr home warranty with the sale. Don't miss out on this incredible property that has many possibilities. Taxes reflect seller receiving a homestead credit of $395.00.
Location
State OH
County Tuscarawas
Rooms
Other Rooms Outbuilding, Shed(s), See Remarks, Storage
Interior
Heating Forced Air, Gas
Cooling Central Air, Ceiling Fan(s)
Fireplaces Number 1
Fireplaces Type Living Room
Laundry In Hall
Exterior
Parking Features Driveway, Detached, Garage, On Street
Garage Spaces 3.0
Garage Description 3.0
Fence None
Pool None
View Y/N Yes
View City Lights
Roof Type Asphalt,Fiberglass
Building
Lot Description City Lot
Foundation Block
Sewer Public Sewer
Water Public
Schools
School District Dover Csd - 7902
Others
Acceptable Financing Cash, Conventional, FHA
Listing Terms Cash, Conventional, FHA
Read Less
Bought with Stephanie Sayles • Key Realty



