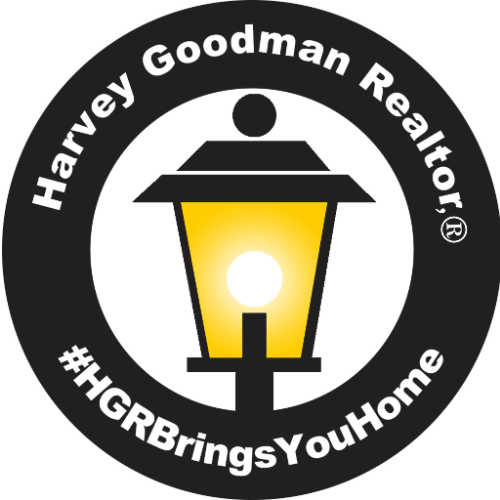For more information regarding the value of a property, please contact us for a free consultation.
5226 Leydorf Lane Westerville, OH 43082
Want to know what your home might be worth? Contact us for a FREE valuation!

Our team is ready to help you sell your home for the highest possible price ASAP
Key Details
Sold Price $800,000
Property Type Single Family Home, Vacant Land
Sub Type Single Family Residence
Listing Status Sold
Purchase Type For Sale
Square Footage 2,658 sqft
Price per Sqft $300
Subdivision Highland Hills At The Lakes
MLS Listing ID 225003999
Bedrooms 5
Full Baths 3
HOA Fees $31/ann
Year Built 2001
Annual Tax Amount $10,829
Lot Size 0.430 Acres
Property Sub-Type Single Family Residence
Property Description
Discover this stunning, 5 bed, 3.5 bath, 2 story home on a nearly 1/2 acre, tree-lined lot in Highland Hills at The Lakes. Revel in the elegance of solid, scraped hardwood floors & a grand 2 story foyer. The modern kitchen boasts granite counters, 42-inch cabinets, new backsplash & newer SS appliances. Upstairs, luxuriate in the owner's suite showcasing a fully remodeled bath w/heated floors. You'll also find 3 add'l bedrooms & a chic 2nd full bath. The LL walkout features a theater room, wet bar, rec area, full bath, & spacious 5th bedroom. Enjoy outdoor living w/large upper deck, walkout paver patio, water feature, & fireplace. Located in the desirable Olentangy School district, this home includes updated lighting, fresh exterior paint & 3 car garage. So much to love!
Location
State OH
County Delaware
Community Highland Hills At The Lakes
Area 0.43
Rooms
Other Rooms Den/Home Office - Non Bsmt, Dining Room, Eat Space/Kit, Great Room, Living Room, Rec Rm/Bsmt
Dining Room Yes
Interior
Heating Forced Air
Cooling Central Air
Fireplaces Type Gas Log
Equipment Yes
Laundry 1st Floor Laundry
Exterior
Parking Features Garage Door Opener, Attached Garage
Garage Spaces 3.0
Garage Description 3.0
Building
Lot Description Wooded
Schools
High Schools Olentangy Lsd 2104 Del Co.
Others
Acceptable Financing Cul-De-Sac, VA, Conventional
Listing Terms Cul-De-Sac, VA, Conventional
Read Less


