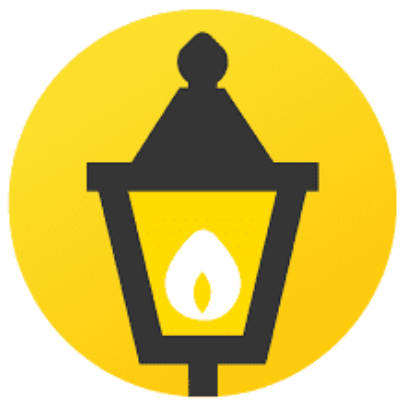For more information regarding the value of a property, please contact us for a free consultation.
448 Lassiter DR Highland Heights, OH 44143
Want to know what your home might be worth? Contact us for a FREE valuation!

Our team is ready to help you sell your home for the highest possible price ASAP
Key Details
Sold Price $586,325
Property Type Single Family Home
Sub Type Single Family Residence
Listing Status Sold
Purchase Type For Sale
Square Footage 3,919 sqft
Price per Sqft $149
MLS Listing ID 5118815
Style Colonial
Bedrooms 4
Full Baths 2
Half Baths 1
Year Built 1989
Annual Tax Amount $8,951
Tax Year 2024
Lot Size 0.402 Acres
Property Sub-Type Single Family Residence
Property Description
Welcome to this stunning and spacious Colonial located in the sought-after Highland Woods community. This beautifully maintained home offers a perfect blend of timeless design and modern amenities. Featuring hardwood floors throughout the main level, formal dining room and living, a large family room with a cozy fireplace, and a wraparound front porch perfect for relaxing evenings, this home has it all.
The expansive kitchen is a chef?s dream, complete with a center island, ample cabinet space, and plenty of room for entertaining. Upstairs, you'll find generously sized bedrooms. Master bedroom has a walk-in closet, and a luxuriously updated master suite boasting a spa-like bathroom with a large walk in shower, soaking tub, heated floors and a double vanity. The first floor office can also be used as a forth bedroom.
A large finished basement provides even more living space for a media room, playroom, gym, or home office.
Don?t miss the opportunity to own this exceptional home.
Location
State OH
County Cuyahoga
Interior
Heating Forced Air, Gas
Cooling Central Air
Fireplaces Number 1
Laundry Main Level
Exterior
Parking Features Attached, Garage
Garage Spaces 2.0
Garage Description 2.0
Roof Type Asphalt
Building
Sewer Public Sewer
Water Public
Schools
School District Mayfield Csd - 1819
Others
Acceptable Financing Cash, Conventional, FHA, VA Loan
Listing Terms Cash, Conventional, FHA, VA Loan
Read Less
Bought with Marysue Murray • Howard Hanna



