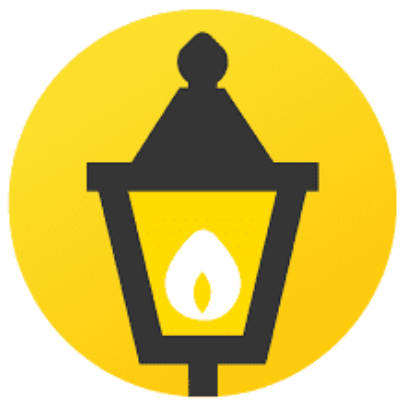For more information regarding the value of a property, please contact us for a free consultation.
13812 York BLVD Garfield Heights, OH 44125
Want to know what your home might be worth? Contact us for a FREE valuation!

Our team is ready to help you sell your home for the highest possible price ASAP
Key Details
Sold Price $130,000
Property Type Single Family Home
Sub Type Single Family Residence
Listing Status Sold
Purchase Type For Sale
Square Footage 1,170 sqft
Price per Sqft $111
Subdivision York 01
MLS Listing ID 5129820
Sold Date 08/08/25
Style Cape Cod
Bedrooms 3
Full Baths 1
HOA Y/N No
Abv Grd Liv Area 1,170
Year Built 1953
Annual Tax Amount $3,901
Tax Year 2024
Lot Size 6,076 Sqft
Acres 0.1395
Property Sub-Type Single Family Residence
Stories Three Or More
Story Three Or More
Property Description
Welcome to 13812 York Rd in the heart of Garfield Heights—a beautifully maintained 3-bedroom, 1-bath gem
offering 1,170 sq. ft. of inviting living space. Whether you're a first-time homebuyer or looking to simplify, this home
checks all the boxes. There's nothing to do but move right in! Step inside to find a warm and welcoming layout, full of
natural light and charm. The spacious living room flows into an eat-in kitchen just waiting for your personal style. Three
well-sized bedrooms and a full bath round out this home's thoughtful design. The yard offers room to relax or play, and
the location couldn't be more convenient. New Water Heater (2023), New HVAC (2024). Close to shopping, parks, schools,
and quick access to I-480. For even more peace of mind, a Home Warranty is included at no cost to the buyer. This one
won't last—schedule your private showing today and see how easy it is to fall in love!
Location
State OH
County Cuyahoga
Rooms
Basement Full
Main Level Bedrooms 2
Interior
Heating Forced Air
Cooling Central Air
Fireplace No
Exterior
Parking Features Detached, Garage
Garage Spaces 1.0
Garage Description 1.0
Water Access Desc Public
Roof Type Asphalt,Fiberglass
Private Pool No
Building
Sewer Public Sewer
Water Public
Architectural Style Cape Cod
Level or Stories Three Or More
Schools
School District Garfield Heights Csd - 1815
Others
Tax ID 545-33-018
Acceptable Financing Cash, Conventional, FHA, VA Loan
Listing Terms Cash, Conventional, FHA, VA Loan
Financing Conventional
Read Less
Bought with Annette D Burris • Ruffin Real Estate Co.
GET MORE INFORMATION




