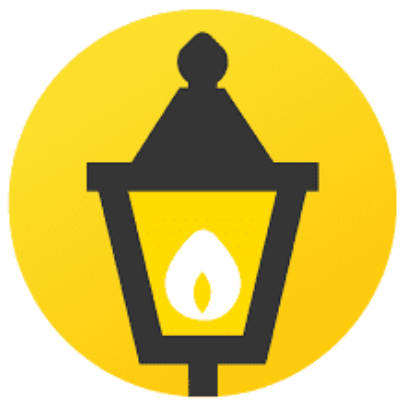For more information regarding the value of a property, please contact us for a free consultation.
1891 Serenity LN Copley, OH 44321
Want to know what your home might be worth? Contact us for a FREE valuation!

Our team is ready to help you sell your home for the highest possible price ASAP
Key Details
Sold Price $837,000
Property Type Single Family Home
Sub Type Single Family Residence
Listing Status Sold
Purchase Type For Sale
Square Footage 3,874 sqft
Price per Sqft $216
Subdivision Wolf Creek Estates
MLS Listing ID 5140264
Sold Date 09/04/25
Style Colonial
Bedrooms 4
Full Baths 3
Half Baths 1
HOA Fees $25/ann
HOA Y/N Yes
Abv Grd Liv Area 3,254
Year Built 2000
Annual Tax Amount $10,387
Tax Year 2024
Lot Size 1.900 Acres
Acres 1.9
Property Sub-Type Single Family Residence
Stories Two
Story Two
Property Description
This stately home offers a rare opportunity to enjoy a life of comfort, privacy & connection to the outdoors. Set on approximately 2 private acres in Highland Local Schools on a cul-de-sac street in Wolf Creek Estates.The standout backyard, designed for both relaxation & entertainment, features an in-ground heated pool, 432-sq-ft pool house w/ A/C & heat, 2-level stamped concrete patios w/ built-in grill & bar seating, firepit table & a scenic backdrop of open land with no rear neighbors. Inside, over 3,874 living sq ft blends timeless architecture w/ flexible living. A 2-story foyer opens to elegant spaces w/ hardwood flooring, crown molding & wainscoting. A formal dining room features a double-sided fireplace, shared with a family room, and flows into a light-filled living room w/ a 2nd fireplace, wet bar & wall of windows overlooking the backyard. A 1st-floor office is rich w/ built-ins & detailed trim. An eat-in kitchen is warm and functional, w/ granite countertops, stainless steel appliances, center island & a bright dining area w/ built-in breakfast bar surrounded by windows. A 1st-floor laundry room adds convenience. The owner's suite includes a tray ceiling, 4th fireplace, dual walk-in closets, and spa-like en-suite bath w/ tiled walk-in shower, jetted tub & double vanity. Two additional bedrooms share a Jack-and-Jill bath w/ separate vanity areas. The 4th bedroom guest suite features its own full bath & generous closet space. The pool house extends the home's comfort & charm w/ a vaulted beamed ceiling, wood-burning fireplace, half bath & built-in drink cooler, perfect for year-round entertaining. Additional features include a BRAND NEW ROOF, rough-in plumbing for a full bath in the basement, attached 3-car garage & a rear outbuilding w/ overhead door. Nestled in a quiet neighborhood surrounded by nature & wildlife, Wolf Creek Estates also offers a community green space across the street w/ pond access for fishing and recreation.
Location
State OH
County Summit
Community Fishing, Lake
Direction Southwest
Rooms
Other Rooms Outbuilding, Pool House, Storage
Basement Full, Finished, Storage Space, Sump Pump
Interior
Interior Features Beamed Ceilings, Wet Bar, Breakfast Bar, Bookcases, Built-in Features, Tray Ceiling(s), Ceiling Fan(s), Chandelier, Crown Molding, Double Vanity, Entrance Foyer, Eat-in Kitchen, Granite Counters, High Ceilings, His and Hers Closets, Kitchen Island, Multiple Closets, Recessed Lighting, Storage, Soaking Tub, Walk-In Closet(s)
Heating Forced Air, Fireplace(s), Gas, Heat Pump
Cooling Central Air, Heat Pump
Fireplaces Number 4
Fireplaces Type Bedroom, Dining Room, Double Sided, Family Room, Gas, Living Room, Masonry, Raised Hearth, Stone, Wood Burning
Fireplace Yes
Window Features Blinds,Window Treatments
Appliance Dryer, Dishwasher, Disposal, Microwave, Range, Refrigerator, Water Softener, Washer
Laundry Washer Hookup, Gas Dryer Hookup, Main Level, Laundry Room, Laundry Tub, Sink
Exterior
Exterior Feature Built-in Barbecue, Barbecue, Private Yard, Storage, Fire Pit
Parking Features Attached, Concrete, Direct Access, Driveway, Electricity, Garage, Garage Door Opener, Garage Faces Side
Garage Spaces 3.0
Garage Description 3.0
Fence Other
Pool Fenced, Fiberglass, Filtered, Heated, In Ground, Private
Community Features Fishing, Lake
View Y/N Yes
Water Access Desc Well
View Trees/Woods
Roof Type Asphalt,Fiberglass
Porch Patio
Private Pool Yes
Building
Lot Description Back Yard, Front Yard, Landscaped, Private
Faces Southwest
Story 2
Sewer Septic Tank
Water Well
Architectural Style Colonial
Level or Stories Two
Additional Building Outbuilding, Pool House, Storage
Schools
School District Highland Lsd Medina- 5205
Others
HOA Name Wolf Creek Estates HOA
HOA Fee Include Other
Tax ID 1800226
Security Features Carbon Monoxide Detector(s),Smoke Detector(s)
Acceptable Financing Cash, Conventional, FHA, VA Loan
Listing Terms Cash, Conventional, FHA, VA Loan
Financing Conventional
Read Less
Bought with Jesse Allison • Howard Hanna
GET MORE INFORMATION




