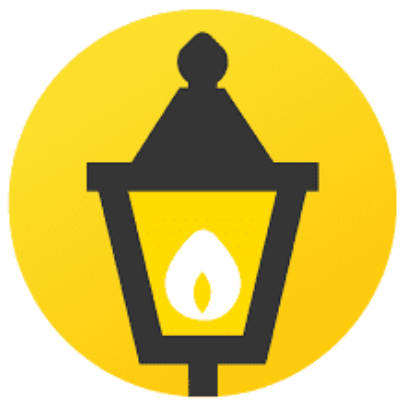For more information regarding the value of a property, please contact us for a free consultation.
577 Canterbury RD Bay Village, OH 44140
Want to know what your home might be worth? Contact us for a FREE valuation!

Our team is ready to help you sell your home for the highest possible price ASAP
Key Details
Sold Price $505,000
Property Type Single Family Home
Sub Type Single Family Residence
Listing Status Sold
Purchase Type For Sale
Square Footage 3,422 sqft
Price per Sqft $147
Subdivision Elmwood Beach Proposed
MLS Listing ID 5128273
Sold Date 08/25/25
Style Cape Cod
Bedrooms 5
Full Baths 2
Half Baths 1
HOA Y/N No
Abv Grd Liv Area 2,061
Year Built 1954
Annual Tax Amount $8,975
Tax Year 2024
Lot Size 9,474 Sqft
Acres 0.2175
Property Sub-Type Single Family Residence
Stories Two
Story Two
Property Description
This beautiful home features five bedrooms. Two are on the first floor and share a fully remodeled bathroom. The remaining three bedrooms are upstairs and share a second fully renovated bath with double sinks.
The updated kitchen includes new appliances and a cozy morning room with a fireplace. The large living room opens to the dining area, creating a spacious and inviting layout.
French doors lead out to a deck that is perfect for entertaining. The outdoor space features a covered pergola, fenced yard, artificial turf in the backyard, paved walkway to a fire pit, and hot tub. It also has an irrigation system in the front, gutter guards, and landscape lighting.
A new HVAC system was installed in 2025, and many other improvements are listed in the supplements.
Location
State OH
County Cuyahoga
Community Fitness Center, Fishing, Lake, Playground, Park, Pool, Restaurant, Street Lights, Sidewalks, Tennis Court(S)
Rooms
Other Rooms Pergola
Basement Full
Main Level Bedrooms 2
Interior
Interior Features Double Vanity, Entrance Foyer, Eat-in Kitchen, Granite Counters, Kitchen Island, Open Floorplan, Pantry
Heating Forced Air
Cooling Central Air, Ceiling Fan(s), Gas
Fireplaces Number 1
Fireplaces Type Family Room, Gas, Wood Burning
Fireplace Yes
Window Features Blinds,ENERGY STAR Qualified Windows,Insulated Windows,Screens
Appliance Dryer, Disposal, Humidifier, Microwave, Range, Refrigerator, Washer
Laundry In Basement, Lower Level, Laundry Tub, Sink
Exterior
Exterior Feature Fire Pit, Sprinkler/Irrigation, Lighting, Rain Gutters
Parking Features Detached, Garage, Garage Door Opener
Garage Spaces 2.0
Garage Description 2.0
Fence Back Yard, Gate
Pool Community
Community Features Fitness Center, Fishing, Lake, Playground, Park, Pool, Restaurant, Street Lights, Sidewalks, Tennis Court(s)
Water Access Desc Public
Roof Type Asphalt
Porch Deck, Front Porch, Porch
Private Pool No
Building
Lot Description Back Yard, Corner Lot, Dead End, Front Yard, Landscaped, Rectangular Lot
Foundation Block
Sewer Public Sewer
Water Public
Architectural Style Cape Cod
Level or Stories Two
Additional Building Pergola
Schools
School District Bay Village Csd - 1801
Others
Tax ID 203-25-027
Security Features Carbon Monoxide Detector(s),Smoke Detector(s)
Acceptable Financing Cash, Conventional, FHA, VA Loan
Listing Terms Cash, Conventional, FHA, VA Loan
Financing Conventional
Read Less
Bought with Mike Vonderau • Howard Hanna
GET MORE INFORMATION




