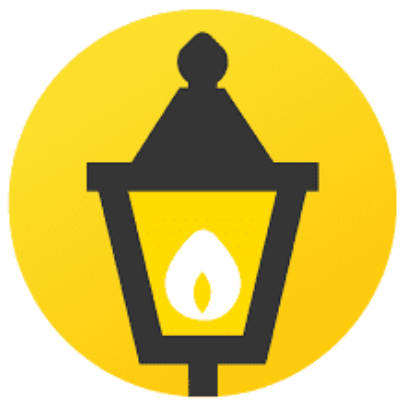For more information regarding the value of a property, please contact us for a free consultation.
214 Crescent Ridge DR Seven Hills, OH 44131
Want to know what your home might be worth? Contact us for a FREE valuation!

Our team is ready to help you sell your home for the highest possible price ASAP
Key Details
Sold Price $274,900
Property Type Condo
Sub Type Condominium
Listing Status Sold
Purchase Type For Sale
Square Footage 1,570 sqft
Price per Sqft $175
Subdivision Stoneridge
MLS Listing ID 5148783
Sold Date 09/17/25
Bedrooms 3
Full Baths 2
Half Baths 1
HOA Fees $115/mo
HOA Y/N Yes
Abv Grd Liv Area 1,570
Year Built 2006
Annual Tax Amount $5,310
Tax Year 2024
Lot Size 1,846 Sqft
Acres 0.0424
Property Sub-Type Condominium
Stories One and One Half,Two
Story One and One Half,Two
Property Description
Spacious Seven Hills Townhouse, Great Location! Nice Open Floor Plan, Three Bedrooms & 2.5 Baths. First Floor Features a Bright Open Living Room With High Ceilings, Wall Of Windows, and Gas Fireplace. Nice Kitchen & Dining Area With Slider Doors Out to Private Patio, Breakfast Bar, Ample Cabinetry, Pantry & Included Appliances (Dishwasher, Stove & Refrigerator). A Half Bath, Laundry Room & 2 Car Attached Garage Complete
The Main Level. Upstairs Features a Large Master Bedroom With it's Own En-Suite Bathroom With a Large Walk
In Closet, Double Sinks, Soaking Tub & Separate Shower. Two Additional Bedrooms & a Full Hallway Bath Complete The Upstairs. Spacious Unfinished Basement Offers Excellent Storage Or Potential For Finishing.
Convenient Location, Close to Shopping, Restaurants, Highways, Bus Lines, Must See!!
Location
State OH
County Cuyahoga
Rooms
Basement Full, Unfinished
Interior
Interior Features Breakfast Bar, Entrance Foyer, High Ceilings, Open Floorplan, Pantry, Soaking Tub, Walk-In Closet(s)
Heating Forced Air
Cooling Central Air
Fireplaces Number 1
Fireplaces Type Gas Log
Fireplace Yes
Appliance Dishwasher, Range, Refrigerator
Laundry Main Level
Exterior
Parking Features Attached, Garage
Garage Spaces 2.0
Garage Description 2.0
Water Access Desc Public
Roof Type Asphalt,Fiberglass
Porch Deck
Private Pool No
Building
Story 2
Sewer Public Sewer
Water Public
Level or Stories One and One Half, Two
Schools
School District Parma Csd - 1824
Others
HOA Name Stoneridge Main Assoc Inc
HOA Fee Include Maintenance Grounds,Maintenance Structure,Snow Removal
Tax ID 551-03-120
Acceptable Financing Cash, Conventional
Listing Terms Cash, Conventional
Financing Conventional
Read Less

Bought with Terry Young • Keller Williams Greater Metropolitan
GET MORE INFORMATION




