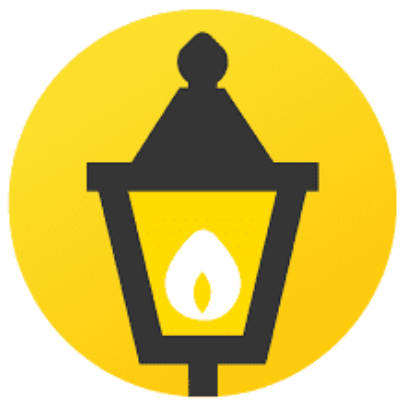For more information regarding the value of a property, please contact us for a free consultation.
643 Orlando AVE Akron, OH 44320
Want to know what your home might be worth? Contact us for a FREE valuation!

Our team is ready to help you sell your home for the highest possible price ASAP
Key Details
Sold Price $230,000
Property Type Single Family Home
Sub Type Single Family Residence
Listing Status Sold
Purchase Type For Sale
Square Footage 2,026 sqft
Price per Sqft $113
Subdivision Good Farm
MLS Listing ID 5134768
Sold Date 09/17/25
Style Colonial
Bedrooms 4
Full Baths 2
Half Baths 1
HOA Y/N No
Abv Grd Liv Area 2,026
Year Built 1929
Annual Tax Amount $3,574
Tax Year 2024
Lot Size 8,646 Sqft
Acres 0.1985
Property Sub-Type Single Family Residence
Stories Three Or More
Story Three Or More
Property Description
Welcome Home to 643 Orlando Avenue! This West Akron Gem has been lovingly maintained, in impeccable condition. Upon entering, you'll marvel at the beautifully refinished hardwood floors and amazing original details such as crown molding, push button light switches, deep windowsills and casement windows thoughtfully insulated by removeable magnetic storm windows. You'll love the wonderfully renovated kitchen with granite countertop, pantry, stainless appliances including a fantastic GE Profile double wall oven, built-in microwave, Kenmore Elite Refrigerator, tile flooring, and tile backsplash. The kitchen leads to a quaint Butler's pantry which provides extra storge, built in cabinetry, granite counter/desk. The Living Room features a gas Fireplace with a beautiful mantel, lovely natural light streaming through the casement windows, and it leads to a cozy screened side porch perfect for those relaxing summer evenings. The second floor features 3 bedrooms with ample closet space, and a full bathroom with tub and shower and beautifully preserved black and white tile. The 3rd floor bedroom has an attached bath with pedestal sink and tub. Basement provides extra storage and laundry room. Two car garage. Central Air. Meticulous landscaping and perennial plantings. One year home warranty. Schedule your private tour today! You've just found your Home Sweet Home!
Location
State OH
County Summit
Rooms
Basement Storage Space, Unfinished
Interior
Interior Features Built-in Features, Crown Molding, Entrance Foyer, Granite Counters, Pantry, Natural Woodwork
Heating Fireplace(s), Hot Water, Steam
Cooling Central Air
Fireplaces Number 1
Fireplaces Type Living Room, Gas
Fireplace Yes
Appliance Built-In Oven, Cooktop, Dryer, Dishwasher, Microwave, Refrigerator, Washer
Laundry In Basement
Exterior
Parking Features Detached, Garage, Garage Door Opener, Garage Faces Side
Garage Spaces 2.0
Garage Description 2.0
Water Access Desc Public
Roof Type Asphalt,Fiberglass
Porch Enclosed, Front Porch, Patio, Porch, Side Porch
Private Pool No
Building
Lot Description City Lot
Sewer Public Sewer
Water Public
Architectural Style Colonial
Level or Stories Three Or More
Schools
School District Akron Csd - 7701
Others
Tax ID 6727310
Financing Conventional
Read Less

Bought with Maureen Todaro • Howard Hanna
GET MORE INFORMATION




