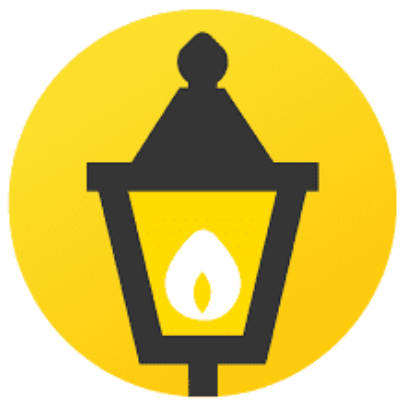For more information regarding the value of a property, please contact us for a free consultation.
33353 Midship DR Avon Lake, OH 44012
Want to know what your home might be worth? Contact us for a FREE valuation!

Our team is ready to help you sell your home for the highest possible price ASAP
Key Details
Sold Price $550,000
Property Type Single Family Home
Sub Type Single Family Residence
Listing Status Sold
Purchase Type For Sale
Square Footage 2,682 sqft
Price per Sqft $205
Subdivision Port West
MLS Listing ID 5140657
Sold Date 09/19/25
Style Cape Cod,Ranch
Bedrooms 3
Full Baths 3
Half Baths 1
Construction Status New Construction
HOA Fees $54/ann
HOA Y/N Yes
Abv Grd Liv Area 2,682
Year Built 2024
Annual Tax Amount $1,701
Tax Year 2024
Lot Size 6,969 Sqft
Acres 0.16
Property Sub-Type Single Family Residence
Stories One and One Half,Two,One
Story One and One Half,Two,One
Property Description
Turn-key & stunning! This newly completed ranch-style beauty with finished loft checks every box—and it's now available at an unbeatable price for exceptional value! Designed for comfort and flexibility, the spacious main level features a luxurious primary suite, a guest ensuite with walk-in closet, and a versatile flex room perfect as a den, office, dining room, or 4th bedroom. The open-concept great room flows into a gourmet kitchen with built-in gas range and wall oven, elegant 42” cabinets with dovetail soft-close drawers, and a massive granite island fit for six. Soaring 9.5' ceilings, an 8' front door, and a grand foyer create a breathtaking welcome. Upstairs, the airy loft offers added living space, another bedroom, and a full bath. Step outside to a fully landscaped yard, plus a covered front porch and covered rear patio ideal for relaxing or entertaining. Located centrally near the community pool, this home offers convenient access and low-maintenance living in a vibrant neighborhood. Whether you're downsizing, nesting closer to family and friends, or seeking a carefree lock-and-go lifestyle, this home is move-in ready and waiting for you!
Location
State OH
County Lorain
Community Common Grounds/Area, Curbs, Pool, Street Lights, Sidewalks
Rooms
Main Level Bedrooms 2
Interior
Heating Forced Air, Gas
Cooling Central Air
Fireplaces Number 1
Fireplace Yes
Appliance Built-In Oven, Cooktop, Dishwasher, Disposal, Microwave
Laundry Washer Hookup, Electric Dryer Hookup, Main Level, Laundry Room, Laundry Tub, Sink
Exterior
Parking Features Attached, Driveway, Garage Faces Front, Garage, Garage Door Opener
Garage Spaces 2.0
Garage Description 2.0
Pool Community
Community Features Common Grounds/Area, Curbs, Pool, Street Lights, Sidewalks
Water Access Desc Public
Roof Type Asphalt
Porch Rear Porch, Covered
Private Pool No
Building
Foundation Slab
Builder Name Pulte Homes of Ohio, LLC
Sewer Public Sewer
Water Public
Architectural Style Cape Cod, Ranch
Level or Stories One and One Half, Two, One
New Construction Yes
Construction Status New Construction
Schools
School District Avon Lake Csd - 4702
Others
HOA Name Port West HOA
HOA Fee Include Association Management,Common Area Maintenance,Insurance,Maintenance Grounds,Pool(s),Reserve Fund,Snow Removal
Tax ID 04-00-008-101-347
Security Features Carbon Monoxide Detector(s),Smoke Detector(s)
Acceptable Financing Cash, Conventional, FHA, VA Loan
Listing Terms Cash, Conventional, FHA, VA Loan
Financing Cash
Special Listing Condition Builder Owned
Pets Allowed Yes
Read Less

Bought with Katie Manos • Howard Hanna
GET MORE INFORMATION




