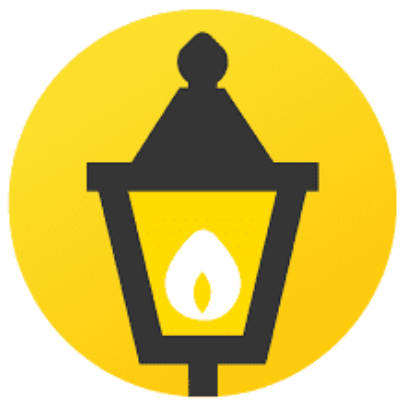For more information regarding the value of a property, please contact us for a free consultation.
341 Timberlane DR Avon Lake, OH 44012
Want to know what your home might be worth? Contact us for a FREE valuation!

Our team is ready to help you sell your home for the highest possible price ASAP
Key Details
Sold Price $415,000
Property Type Single Family Home
Sub Type Single Family Residence
Listing Status Sold
Purchase Type For Sale
Square Footage 2,020 sqft
Price per Sqft $205
Subdivision Washington Square
MLS Listing ID 5143525
Sold Date 09/19/25
Style Ranch
Bedrooms 3
Full Baths 2
HOA Y/N No
Abv Grd Liv Area 2,020
Year Built 1974
Annual Tax Amount $5,346
Tax Year 2024
Lot Size 0.432 Acres
Acres 0.4319
Property Sub-Type Single Family Residence
Stories One
Story One
Property Description
Step into classic Avon Lake one-level living at 341 Timberlane Dr! This spacious ranch home offers 3 bedrooms and 2 full baths across ~2,020?sq?ft on a generous 0.43-acre lot. Bright and comfortable, the layout includes a welcoming living room anchored by a wood-burning fireplace, fully updated kitchen and dining areas, and generously sized bedrooms. The master bathroom is fully remodeled with his/her sinks a large walk-in shower.
Outside, large, private backyard—ready for gatherings, gardening, or just to relax. The attached 2-car garage adds everyday convenience, while central air and updated mechanicals deliver modern comfort. Nestled in the sought-after Washington Square neighborhood, you'll be just minutes from top-rated schools, Lake Erie, parks, library, and local shops.
This well-maintained home reflects pride of ownership and quiet, one-floor ease—ideal for families and downsizers alike.
Location
State OH
County Lorain
Rooms
Main Level Bedrooms 3
Interior
Interior Features Ceiling Fan(s), Kitchen Island, Open Floorplan, Walk-In Closet(s)
Heating Forced Air, Fireplace(s), Gas, Wood
Cooling Central Air, Ceiling Fan(s)
Fireplaces Number 1
Fireplaces Type Wood Burning
Fireplace Yes
Appliance Dishwasher, Range, Refrigerator
Exterior
Parking Features Attached, Concrete, Garage
Garage Spaces 2.0
Garage Description 2.0
Water Access Desc Public
Roof Type Asphalt,Fiberglass
Private Pool No
Building
Sewer Public Sewer
Water Public
Architectural Style Ranch
Level or Stories One
Schools
School District Avon Lake Csd - 4702
Others
Tax ID 04-00-018-128-115
Acceptable Financing Cash, Conventional, FHA, VA Loan
Listing Terms Cash, Conventional, FHA, VA Loan
Financing Conventional
Read Less

Bought with Bruce Sundman • Century 21 Premiere Properties, Inc.
GET MORE INFORMATION




