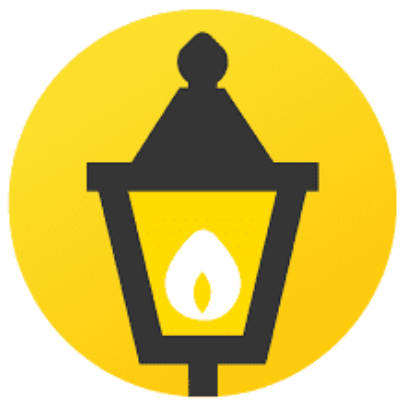For more information regarding the value of a property, please contact us for a free consultation.
8004 Sapphire AVE NE Canton, OH 44721
Want to know what your home might be worth? Contact us for a FREE valuation!

Our team is ready to help you sell your home for the highest possible price ASAP
Key Details
Sold Price $260,000
Property Type Single Family Home
Sub Type Single Family Residence
Listing Status Sold
Purchase Type For Sale
Square Footage 1,650 sqft
Price per Sqft $157
Subdivision Diamond Estates
MLS Listing ID 5142037
Sold Date 10/17/25
Style Split Level
Bedrooms 3
Full Baths 1
Half Baths 1
HOA Y/N No
Abv Grd Liv Area 1,650
Year Built 1979
Annual Tax Amount $3,517
Tax Year 2024
Lot Size 0.310 Acres
Acres 0.3099
Property Sub-Type Single Family Residence
Stories Two,Multi/Split
Story Two,Multi/Split
Property Description
Welcome home to this well updated 3 bedroom 1 1/2 bath 1650 square foot split level home with a 2 car garage. The main floor has the fully applianced eat in kitchen with an island and a slider to the back yard, and a nice sized living room. The 2nd floor has the master suite with a walk in closet, 2 other bedrooms with nice sized closets and a full bathroom. The lower level has a family room and the 1/2 bathroom. The exterior of the home has a covered front porch with a concrete floor and a nice sized back deck attached to the kitchen. Updates include new LVT 2025, most trim 2025, Freshly painted 2025, new well pump 2023, full bath 2025, 1/2 bath down 2019, shed 2020, furnace 2024, A/C 2011, hot water tank 2022, age of roof and windows unknown, dishwasher 2025, Contact your favorite realtor and get ready to make this home yours. This home is NOT in an HOA
Location
State OH
County Stark
Rooms
Other Rooms Shed(s)
Basement Partial, Sump Pump
Interior
Interior Features Kitchen Island
Heating Forced Air, Gas
Cooling Central Air
Fireplace No
Appliance Dryer, Dishwasher, Microwave, Range, Refrigerator, Water Softener, Washer
Laundry Washer Hookup, Electric Dryer Hookup, In Basement, Lower Level
Exterior
Parking Features Attached, Concrete, Direct Access, Driveway, Electricity, Garage Faces Front, Garage, Garage Door Opener
Garage Spaces 2.0
Garage Description 2.0
Water Access Desc Well
Roof Type Asphalt,Fiberglass
Porch Rear Porch, Covered, Front Porch
Private Pool No
Building
Sewer Public Sewer
Water Well
Architectural Style Split Level
Level or Stories Two, Multi/Split
Additional Building Shed(s)
Schools
School District Plain Lsd - 7615
Others
Tax ID 05213206
Financing VA
Read Less

Bought with Debbie L Ferrante • RE/MAX Edge Realty
GET MORE INFORMATION




